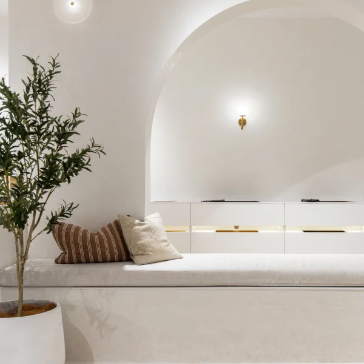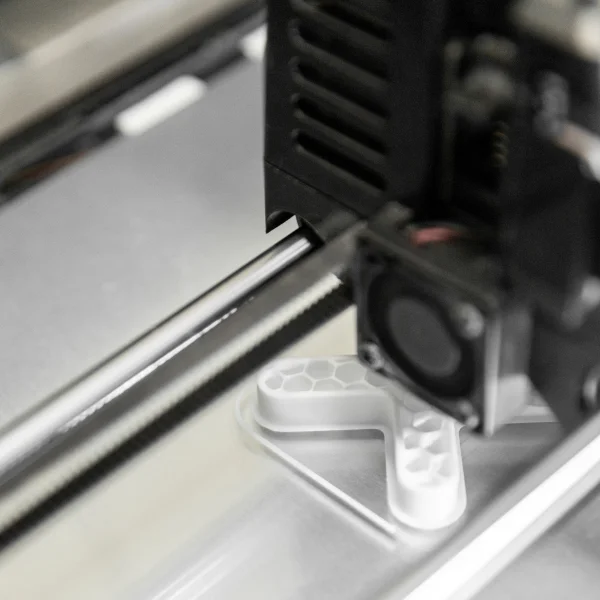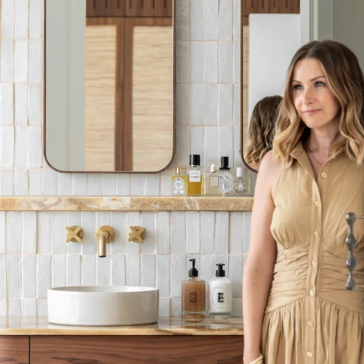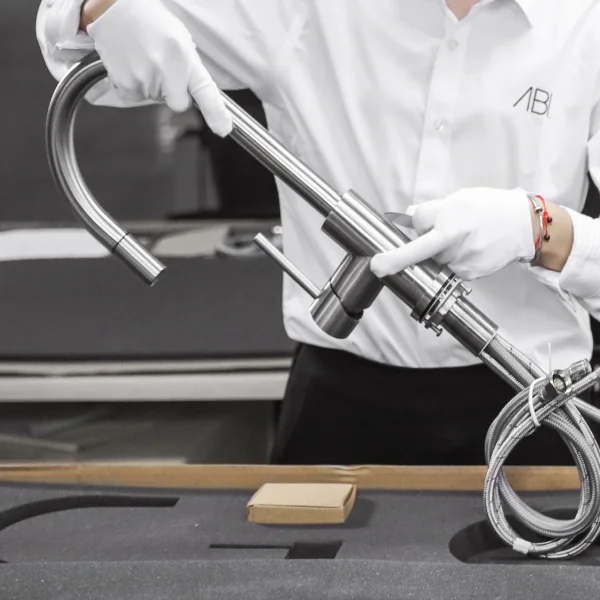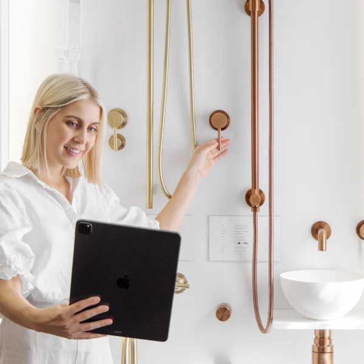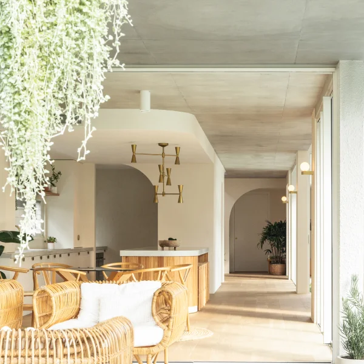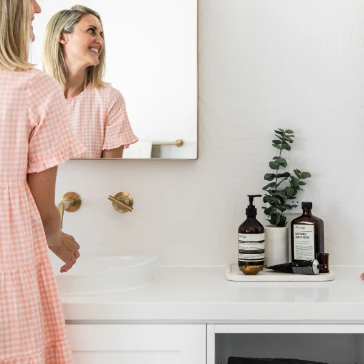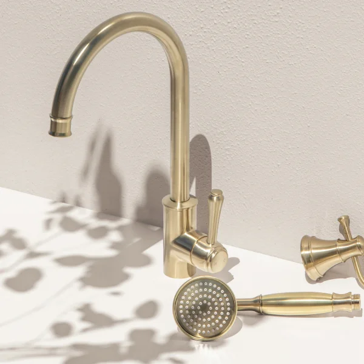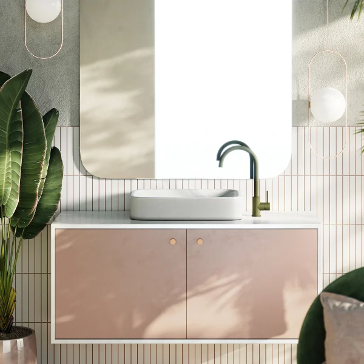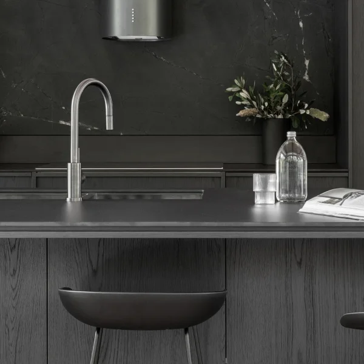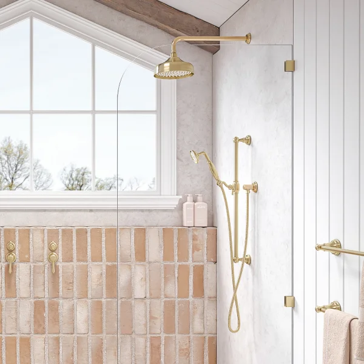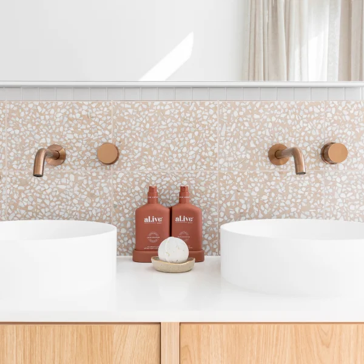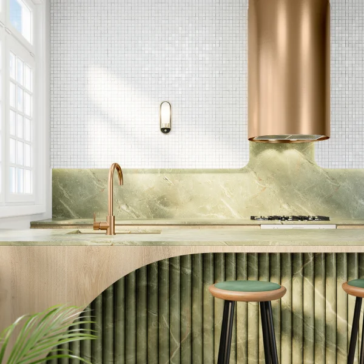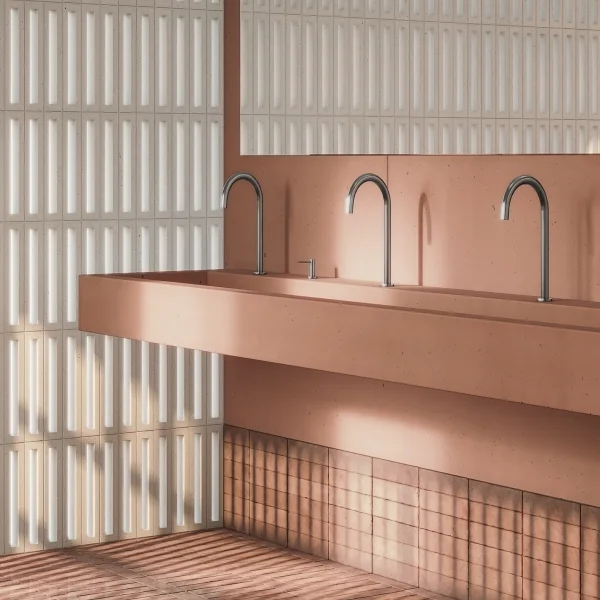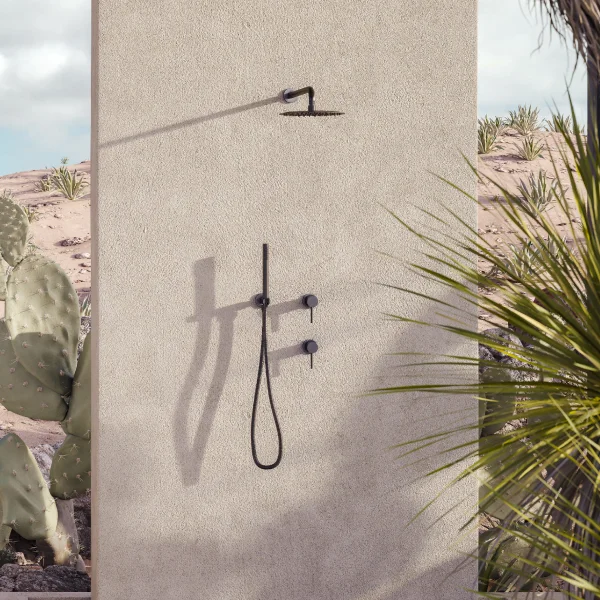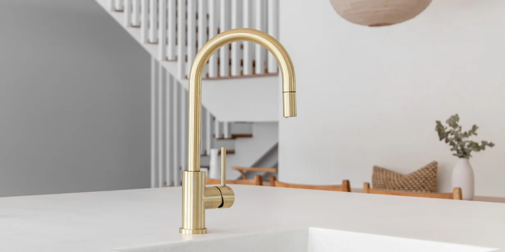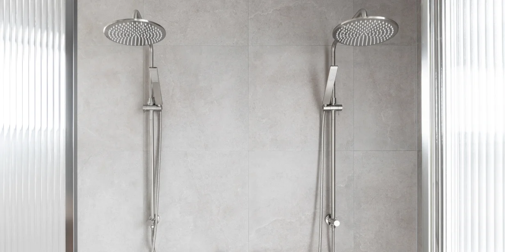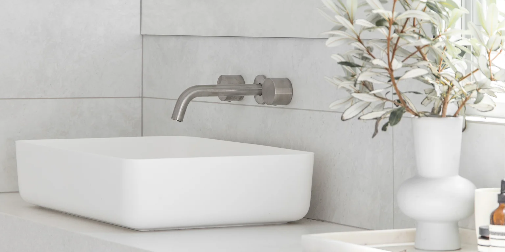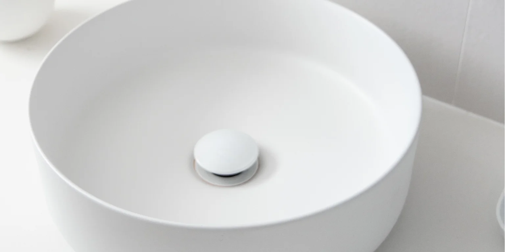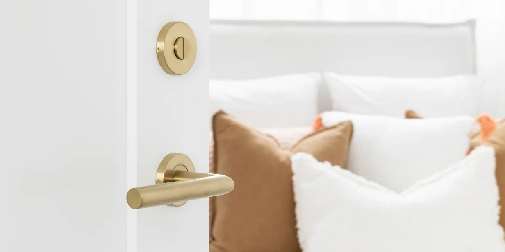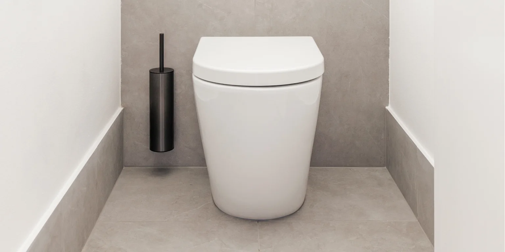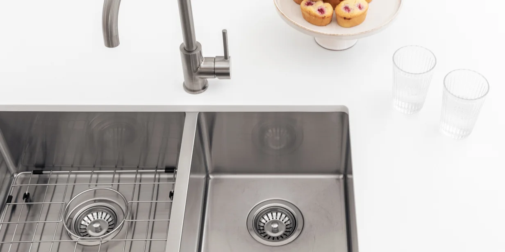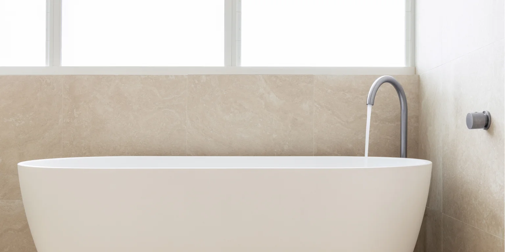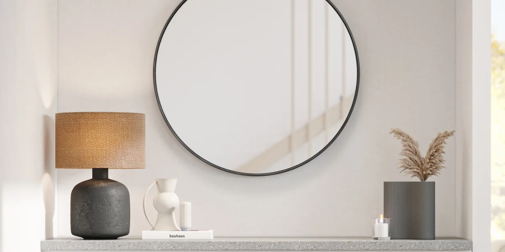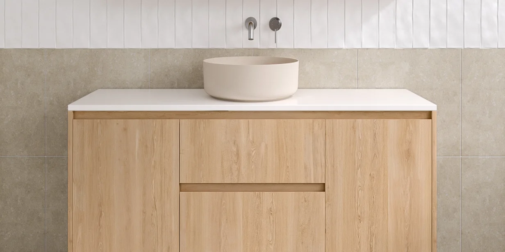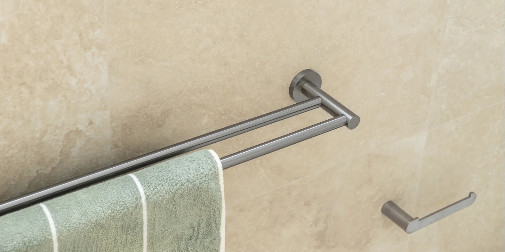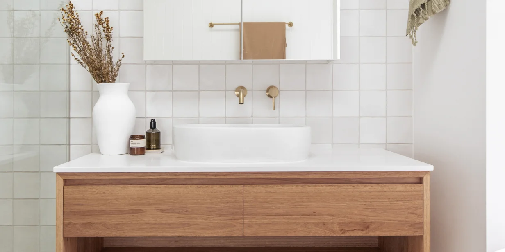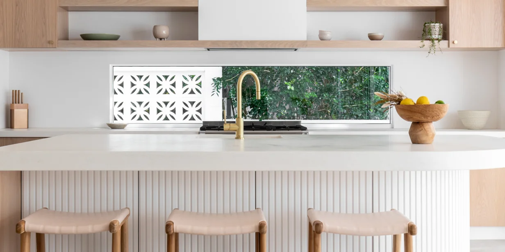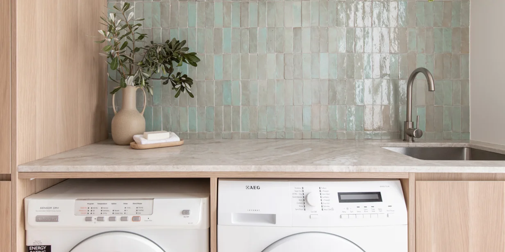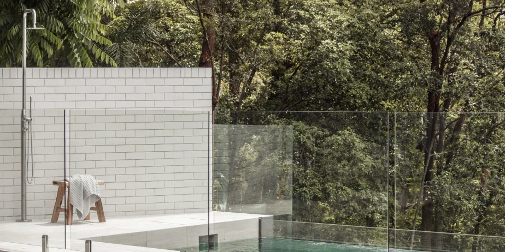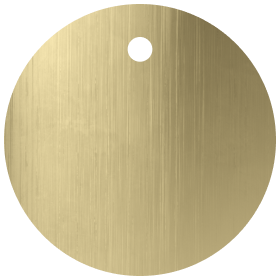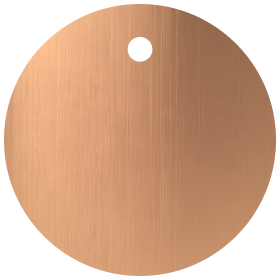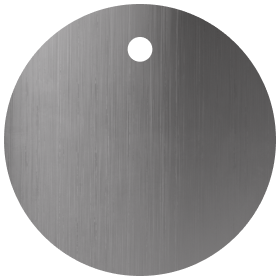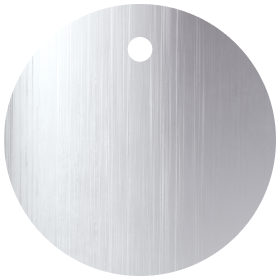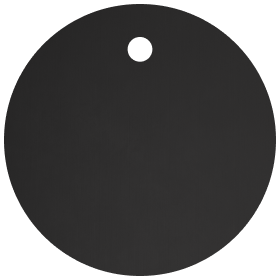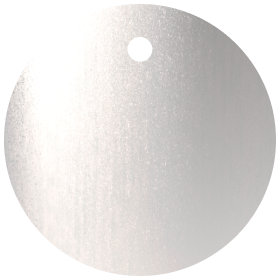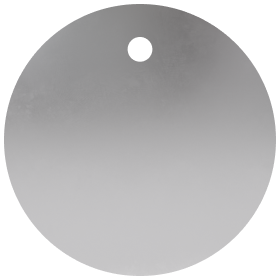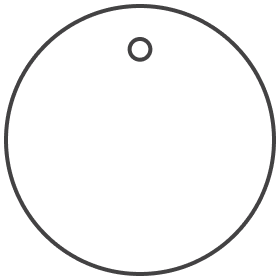Arch: A Symphony of Design Elements With Luxury Waterfront Views
Behind the Design

Located in the luxury waterfront neighbourhood of Broadbeach Waters, Gold Coast, Arch stands as an impressive feat of modern architecture from the team at Unique Built.
Drawing inspiration from the Coast itself, the Arch residence blends modern aesthetics with elements of rustic architecture and minimalism, resulting in a breathtaking home bathed in natural light.
Step Inside Arch
"We grew up here on the Coast, and Broadbeach Waters has always been a part of our lives," says Ty.
"So, when we found this site, we knew that we had to do something that really made a statement. We wanted the house to speak for itself but also take in what we're so spoilt to have around us."
From the striking curb appeal, highlighted by an 8-metre micro cement arched entryway, to the fusion of curved and linear architectural elements within, every space in the Arch residence is thoughtfully designed, engaging both the mind and the soul.
However, such bold architectural concepts made quality design and engineering paramount.

“Engineering-wise, there was a lot that went into that front arch,” explains Jesse. “It’s basically two core-filled two-hundred series block walls, and the top of that arch is three-segmented pre-cast concrete structures that were needed to be craned in and chem-set individually on the top.
“Luckily, we’ve got a great team, so the arch did come together quite seamlessly — but it was definitely challenging. There’s about 12 tonnes of weight sitting on those two walls.”
A significant source of inspiration for Arch was the outdoor-centric lifestyle of the Gold Coast, where outdoor living is as standard as indoor. Architectural breeze blocks serve as privacy screens and perfect conduits for the coastal breezes that flow through the home.
The natural breeze is further guided throughout the space by the curved architecture. Floor-to-ceiling windows effortlessly filter in sunlight, enhancing the seamless integration of the elements within.


“With all the homes we do at Unique, we want to bring in as much natural light as possible — we want to bring the outside in,” says Jesse.
“So, a lot of the bedrooms have water views, you can see gardens from the majority of the bedrooms, which, again, makes you feel like the outside is coming into the home.”
“The first room is the guest room,” says Ty. “We wanted this room to be a room that your guests really don't want to leave — It's almost like a second master.”
Beyond the guest room, you'll encounter one of the home's signature features — a central courtyard complete with an outdoor bar and unique hanging swings as seats.

“One of our favourite parts of the home… is the bar/gazebo area,” says Ty. “We just had to put these swings in — we had to. It just adds to the space and the feeling of the home — that laid-back, relaxed-resort feel.”
The rear of the home serves as the living hub — encompassing the living room, kitchen, butler’s pantry, and dining area, highlighted by a beautiful, two-story stone wall featuring all Australian limestone.
“Again, the guys on this did an incredible job,” says Ty. “To achieve the finish that they have there was really a sight to see, and we couldn't be happier with how it turned out.”


In the kitchen, our Elysian Kitchen Mixer in matte black stands out against the micro-cemented walls, whilst also harmonising with the large arched window that spans the entire back wall.
Outside, a continuation of the kitchen extends onto the patio for the ultimate indoor-outdoor dining setup, with a two-story hanging garden providing ample greenery amidst the stone-cladding flooring and rendered walls.


Stepping down to the lower part of the outdoor area, you're greeted by a linear pool, beautifully offset with a curved micro-cemented fire pit in the grassed area — all overlooking the breathtaking water views that mirror the Gold Coast cityscape.

The primary bedroom boasts 180-degree views of the canals and skyline, highlighted by the iconic Jewel buildings bouncing light into the room throughout the day.

“We wanted to do something special in this space,” says Ty.
“The master bed is a custom-built oversized king bed that is again featured with micro cement, giving it that organic, Wabi-Sabi, Japanese-inspired minimalism,” continues Jesse.
The ensuite embodies a minimalist theme, designed to soothe the mind after a busy day. The space is fully micro-cemented, with an integrated vanity, and features our Ukiyo Bath and matte black tapware, creating a striking contrast and additional depth.


The focal point of the room, our Ukiyo Acrylic Freestanding Bath and Elysian Floor Mounted Basin/Bath Filler with Mixer sitnestled against a curved wall that conceals a walk-through open shower. Above, a skylight bathes the area in natural light, enhancing the serene ambience.
"The matte black — there was really no other colour worked as well. It just popped so beautifully against the beige," says Ty.
"Even the actual design of the Cross taps, too, because the bathrooms are so minimal and seamless. Having that little extra interest adds to it and pops against the micro cement."


“For us, there was no question with this house who we would use. ABI was the only product we really looked at and felt that really fit the home,” says Ty.
“On top of that, we love supporting Australian businesses, especially being from the home town — we love the story and love the message. It’s been inspiring for us seeing ABI’s growth.”

“We live pretty hectic/busy lives, so we wanted to create a space where we felt totally calm and relaxed… which I think we’ve done!” continues Jesse.
“Yeah, I think we got there,” agrees Ty.
Want to see more home designs like this? Explore co-owner of SABO Thessy Batsinilas’ Mediterranean-inspired home, Grèce.
